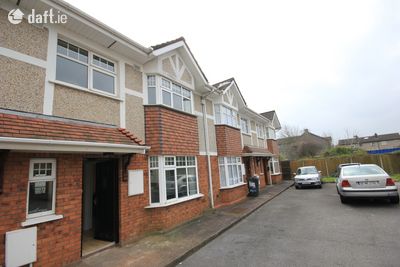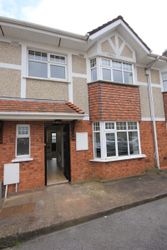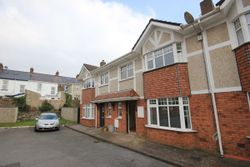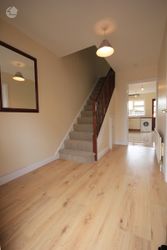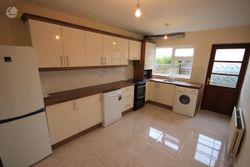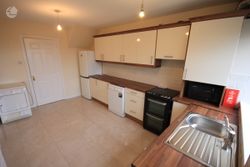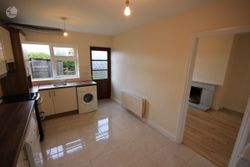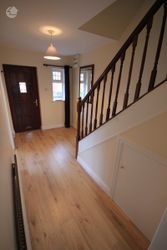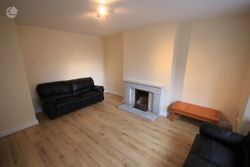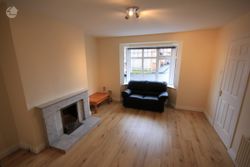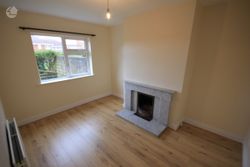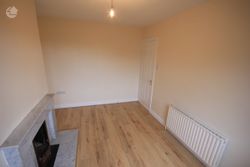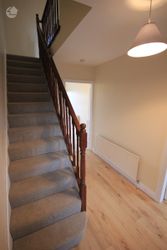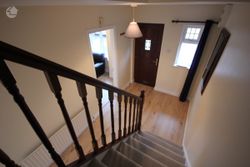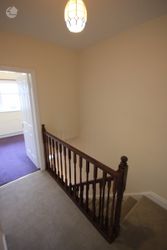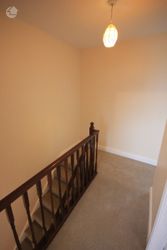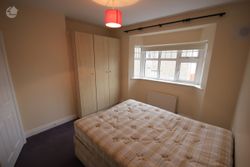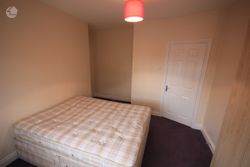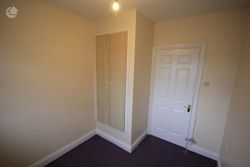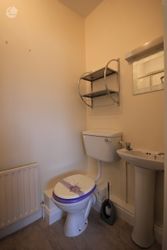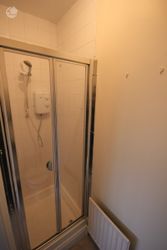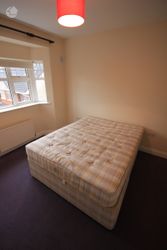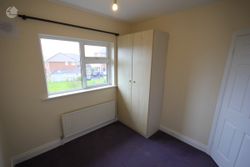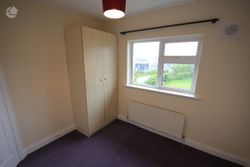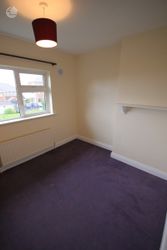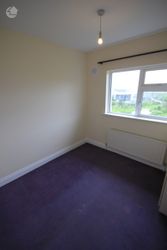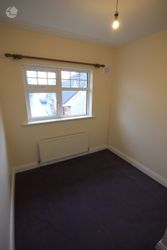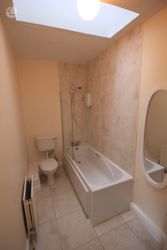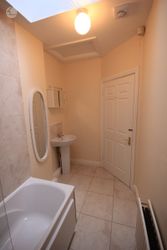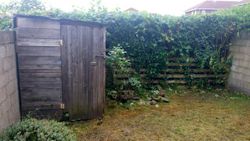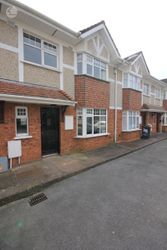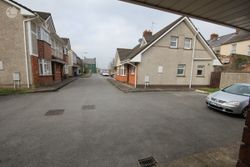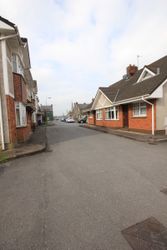4 Friars Walk Mews, Cork City, Co. Cork

terraced for sale by private-treaty
Property Description:
Rose Property presents: 4 Friars Walk Mews Cork City T12 EP8D Large mid terrace 4 bed house with large downstairs bathroom located in a mature terrace. Excellent location near the city centre This is an opportunity to acquire a lovely home or a super investment property near the city centre that does not come with annual service charges, like apartments do. The heating is gas fired and in good working order. For investment: Most recent rent review created was 2,034 on the 12/10/2023. Accommodation: Entrance Hall Laminate floor with large wall hung radiator with cover leading to living room and separate dining area and carpeted stairs. Living Room Large centred window to the front, open fireplace, Laminate flooring. Dining Room Laminate floor, open fireplace, window to the back overlooking the back Garden, door leading to the kitchen area Kitchen Tiled floor, freestanding four ring gas hob and electric oven, freestanding fridge freezer dishwasher and washing machine, large window overlooking the back garden, door to garden Enclosed back garden. Bathroom Tiled floor and bath walls, bath with shower, toilet and washhand basin, floor tiled skylight Stairs and landing, Carpet floor throughout. Bedroom 1 Window to the front, carpeted floor, fitted wardrobe and ensuite Ensuite Tiled floor and shower enclosure, toilet and washhand basin Bedroom 2 Window to the rear, carpet floor, fitted wardrobe Bedroom 3 Bedroom with window to the front, carpeted floor Bedroom 4 Bedroom with window to the front, carpeted floor Built 1995. Dimensions Hall incl storage space 3.85 x 2.11 Kitchen 4.55 x 2.98 Dining 3.83 x 2.97 Living 4.87 x 3.85 Bedroom incl ensuite 4.28 x 4.00 Bedroom 4.25 x 2.76 Bedroom 2.76 x 2.75 Bedroom 2.88 x 2.46 Bathroom 3.20 x 1.65 Landing 1.77 x 0.93 Landing 2.7 x 1.95
Contact Details
| Contact name: | Mark Rose |
|---|---|
| Phone number: | 021-4293333 |
| Phone between: | 9am-5.30pm |
Property Overview:
- 4 Bedrooms
- 2 Bathrooms
