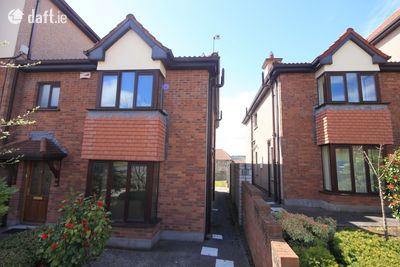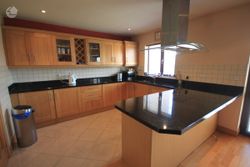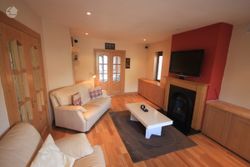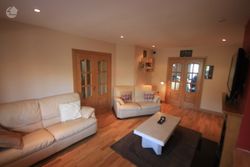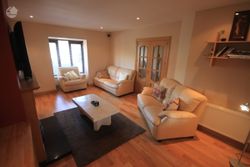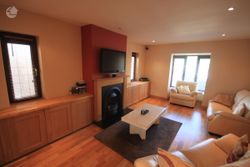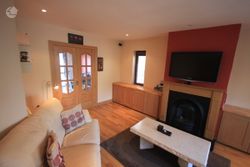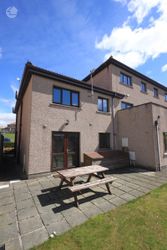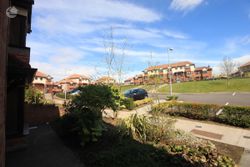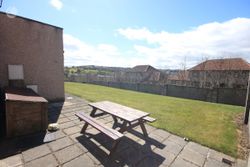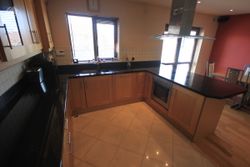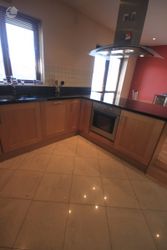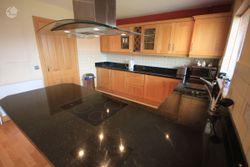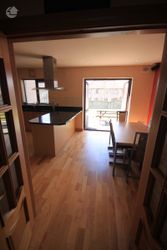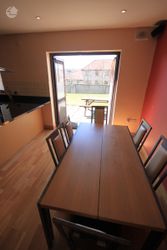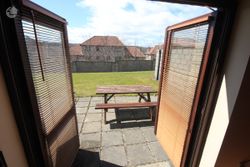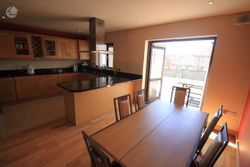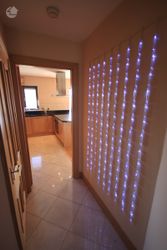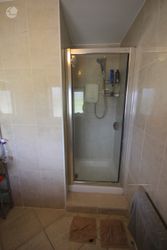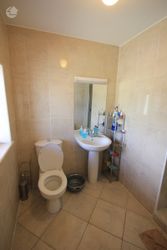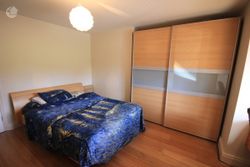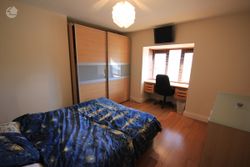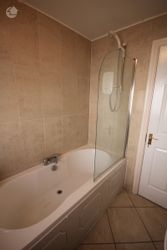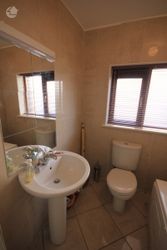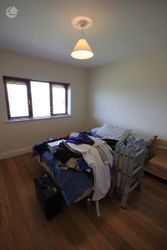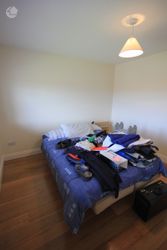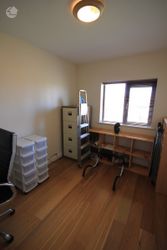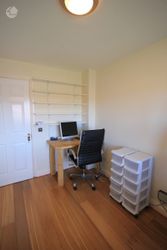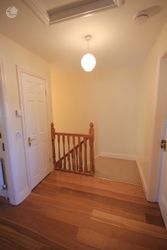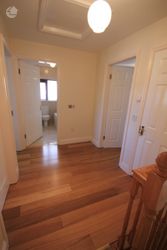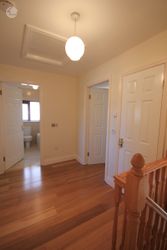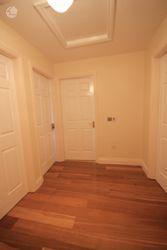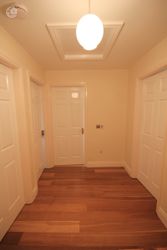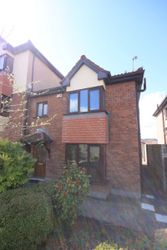65 Welwyn Road, Maryborough Woods, Douglas, Co. Cork

end-of-terrace house for sale by private-treaty
Property Description:
Rose Property presents: 65 Welwyn Road, Maryborough Woods, Douglas This 3 bed house comes to the market with vacant possession and ready to go. Location is everything here and you have a modern build in a spectacularly convenient spot. The rear of the property is bright with a favourable south west aspect where you can sit out and enjoy the peace & quiet of this lovely cul de sac. The property is well insulated and has gas heating plus PVC double glazed windows. The selling agent has completed multiple transactions on Welwyn road in the last 12 months and the interest level has been very strong with most interested parties citing the location as being the biggest motivator. This is a safe area that is well sought after. The new Mangela walkway has also improved the area. Newer properties are being built further away from Douglas Village at much higher prices so the price point here is compelling for serious buyers. Downstairs has large kitchen/dining at the rear plus separate living room at the front with bay window. There is a guest toilet downstairs off the entrance hall. Upstairs has very spacious 3 bedrooms. The view at the rear upstairs is impressive as we are perched on an elevated spot looking South West which the new owners will appreciate. The master bedroom is ensuite and there is plenty of storage. Built 2004. Annual service charges 992 Dimensions: Living 5.64m x 3.74m Kitchen/Dining 5.73m x 3.49m Hall Incl Guest WC 5.46m x 1.87m Bedroom 4.53m x 3.27m Ensuite 2.67m x 1.84m Bedroom 3.32m x 3.22m Bedroom 3.22m x 2.31m Landing 3.4m x 1.9m Bathroom 2.19m x 1.89m Viewing is a MUST! Contact sole agents Rose Property to book your viewing
Contact Details
| Contact name: | Mark Rose |
|---|---|
| Phone number: | 021-4293333 |
| Phone between: | 9am-5.30pm |
Property Overview:
- 3 Bedrooms
- 3 Bathrooms
