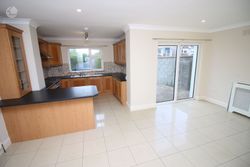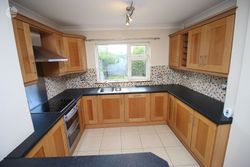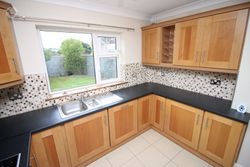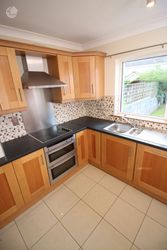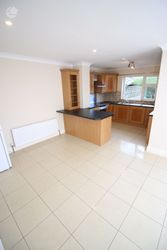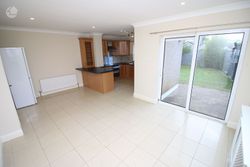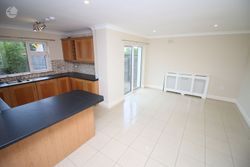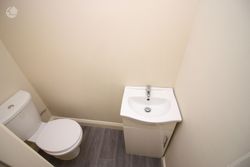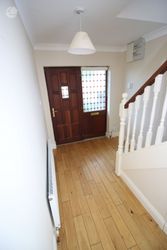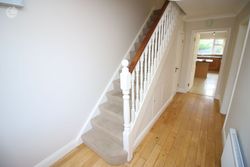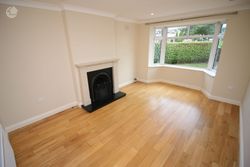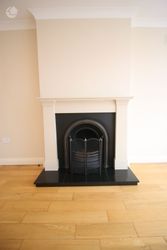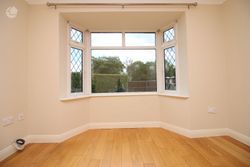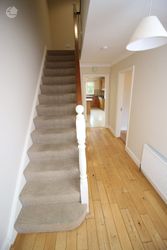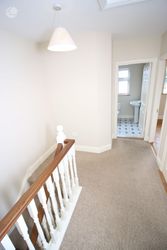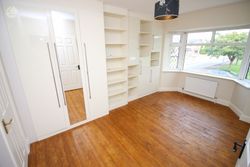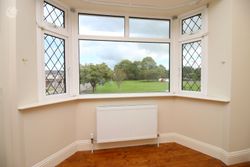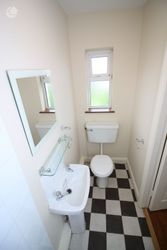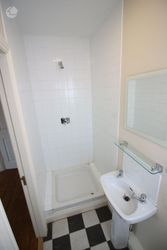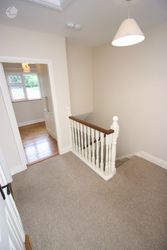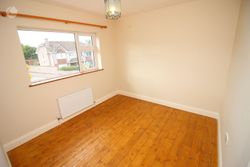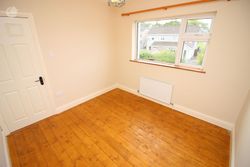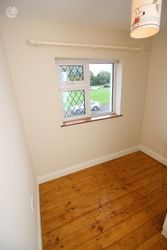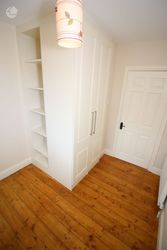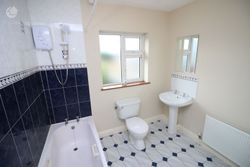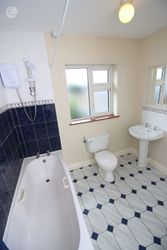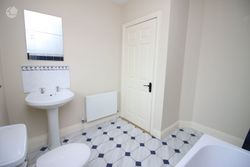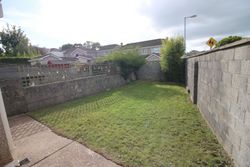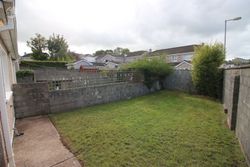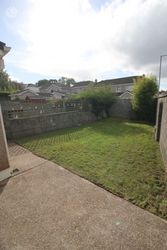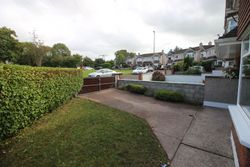1 Bellevue Close,Frankfield,Cork, Douglas, Co. Cork

semi-detached house for sale by private-treaty
Property Description:
Rose Property presents: 1 Bellevue Close, Frankfield, Douglas, Cork This pristine 3 bedroom semi-detached home is presented in excellent condition and is located in a highly sought after residential area. The property opens into a bright and welcoming entrance hallway, featuring a timber front door with glass panels, wooden flooring, neutral dcor and a convenient guest WC. The front living room is spacious and full of natural light, enhanced by a large bay window. It boasts solid oak flooring, decorative coving, recessed spotlights, and a striking cast iron fireplace. To the rear, an open plan L shaped kitchen and dining area offers an ideal space for modern living. The kitchen features wooden fitted units, extensive countertop space, splash back, and tile flooring. Integrated appliances include a oven, hob, extractor, and washing machine. Sliding glass doors lead directly out to the patio and west-facing rear garden. Upstairs, the master bedroom overlooks the front of the house and includes a bay window, floor to ceiling built in wardrobes and an en suite with a tiled floor and shower unit. The second bedroom is a generously sized double with timber flooring and a rear facing aspect. The third bedroom, located at the front, is a comfortable single or small double and also features full height built in storage. The main family bathroom includes a four piece suite with bath and shower over, high-quality tiling, and neutral dcor. Outside, the west facing rear garden is fully enclosed and offers a private, sun filled outdoor space. The front garden is laid to lawn and includes a driveway for off street parking. Ideally located close to Douglas Village with a range of shops and amenities nearby, this home benefits from excellent transport links including local bus routes and easy access to the South Link Road network. Its also conveniently situated for Cork Airport, Little Island, and Ringaskiddy. The recently opened Vernon Mount pedestrian bridge provides easy access to Tramore Valley Park. Perfect for walking and cycling. C2 energy rating. Built 1996. Dining Room 3.48 x 2.88 Kitchen 5.82 x 2.76 Hall including Guest Toilet 4.70 x 2.10 Living Room 4.92 x 3.40 Bedroom including Ensuite 5.60 x 3.07 Bedroom 3.10 x 2.92 Bedroom 2.80 x 2.45 Landing 2.65 x 2.44 Bathroom 2.72 x 2.43 Viewings are highly recommended to fully appreciate all that this excellent property has to offer. After your viewing, if you want to make an offer then please press the button inside Daft ad which is labelled 'Make an Offer'. You need to be logged into Daft for this, which is free of charge. Next Daft will prompt you to send photo ID & proof of funds to the selling agent before you can be approved to make an offer. Please send photo ID & proof of funds to INFO@ROSE-PROPERTY.COM Whilst every care has been taken in the preparation of these particulars, and they are believed to be correct, they are not warranted and intending purchasers/lessees should satisfy themselves as to the correctness of the information given.
Contact Details
| Contact name: | Mark Rose |
|---|---|
| Phone number: | 021-4293333 |
| Phone between: |
Property Overview:
- 3 Bedrooms
- 3 Bathrooms

