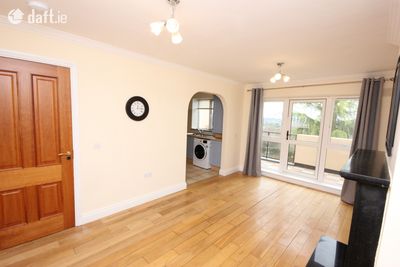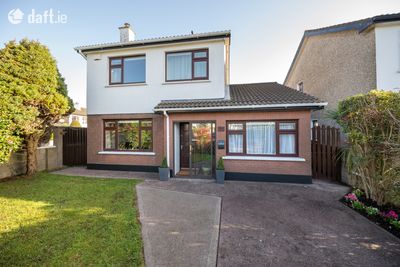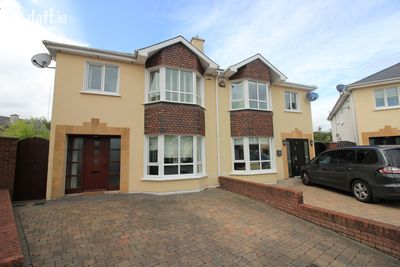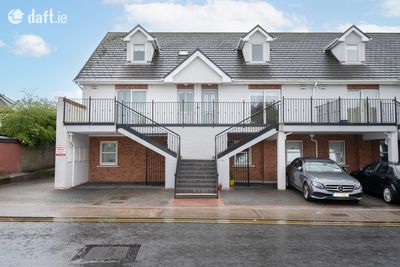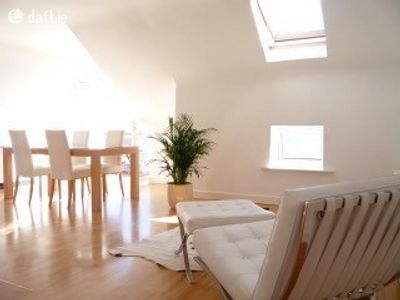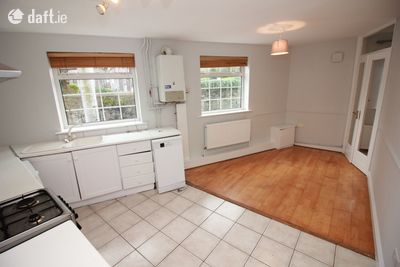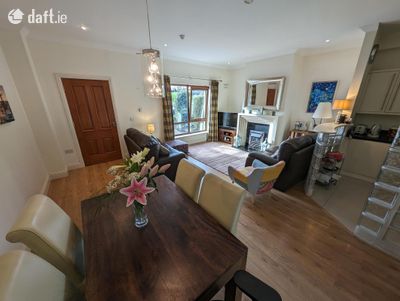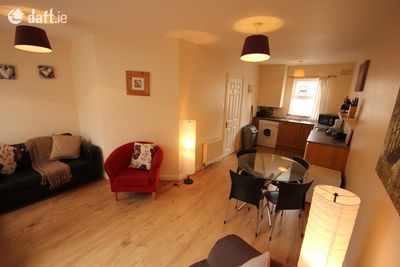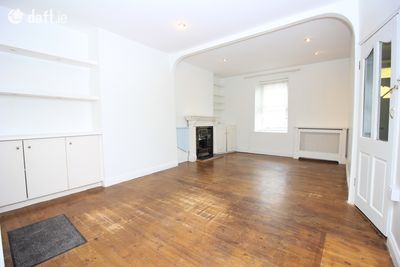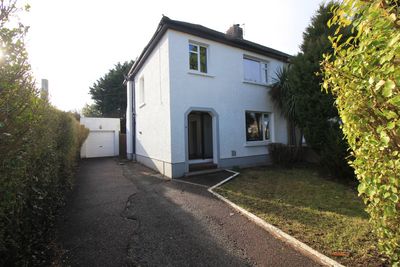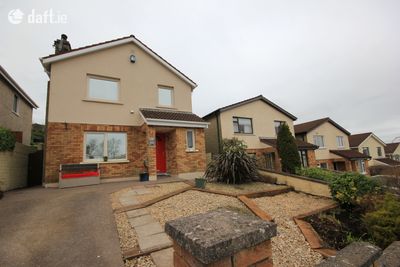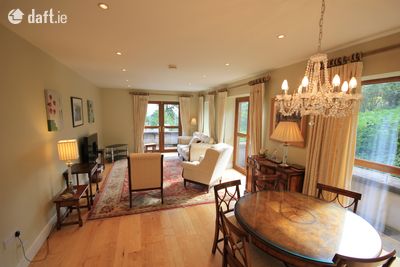12 properties returned
Order By:
-
Apartment 12, The Mall, Maryborough Woods, Douglas, Co. Cork - apartment for sale
€275,000 2 Bedrooms, 2 Bathrooms,
Rose Property presents: 12 Maryborough Mall, Maryborough Woods, Douglas, Cork. This top floor corner 2 bed 2 bath apartment comes to the market in excellent condituon. The property has the benefit of dual aspect in the master bedroom This modern building was constructed in 2005 with lift access, There is a secure locked door on the ground...
Added 23rd Apr 2024 -
39 Kiltegan Park, Rochestown Road, Rochestown, Co. Cork - house for sale
€420,000 3 Bedrooms, 2 Bathrooms,
Rose property presents: 39 Kiltegan Park, Rochestown Road, Douglas. Coming to the market is this beautiful 3 bed 2 bath detached house ideally located in this mature and popular residential estate. Built in 1990's. This house is full of personality and character. The property is constructed over two floors with accommodation consisting of a...
Added 15th Apr 2024 -
49 Longshore Drive, Jacob\'s Island, Blackrock, Co. Cork - house for sale
€425,000 4 Bedrooms, 3 Bathrooms,
Rose Property Presents: 49 Longshore Drive, Jacob's Island, Blackrock, Cork. This modern 4 bed semi detached house comes to the market in a great spot. It's ideally located near Cork city and City Gate/Mahon Point. Easy access to the Jack Lynch Tunnel for commuting east or west with free flowing access to the Dublin motorway. This property is...
Added 8th Apr 2024 -
7 The Well, Ballinlough Road, Douglas, Co. Cork - duplex for sale
€275,000 2 Bedrooms, 2 Bathrooms,
Rose Property Presents: 7 The Well, Ballinlough Road, Cork Welcome to this charming 2 bed, 2 bath duplex nestled in the heart of Douglas County Cork. This stunning owner occupied property boasts modern amenities with a touch of traditional elegance. Enjoy the benefit of a prime location with a vibrant community atmosphere. Step into a spacio...
Added 28th Mar 2024 -
Apartment 27, Lee Vista, Cork City, Co. Cork - apartment for sale
€195,000 2 Bedrooms, 2 Bathrooms,
Rose Property presents: 27 Lee Vista, Lee Road, Cork City. This beautiful 2 bed apartment comes to the market in great condition. Located on the top floor of this bright development it benefits from it's South Facing aspect looking out over the city and River Lee. The apartment is bright with massive natural light beaming in all windows ...
Added 22nd Mar 2024 -
3 Crawford Mews, Bishop Street, Cork City, Co. Cork - house for sale
€215,000 2 Bedrooms, 1 Bathrooms,
Rose Property Presents: 3 Crawford Mews, Bishop Street, Cork. A charming 2 bed property located in Cork City Centre. This cosy home offers abundant natural light,creating a warm and inviting atmosphere. The property boasts ample storage, creating a clutter free living space. Immerse yourself in a sleek design, featuring open spaces, a...
Added 22nd Mar 2024 -
2 The Oaks, Maryborough Ridge, Douglas, Co. Cork - apartment for sale
€280,000 2 Bedrooms, 2 Bathrooms,
Rose Property presents: 2 The Oaks, Maryborough Ridge, Douglas, Cork Luxury 2 bed ground floor apartment. Spacious interior. Open plan kitchen/dining/living room that leads onto a lovely communal garden with private patio. Finished to the highest standard. Kitchen has a unique glass pane division perfect to separate the kitchen from...
Added 15th Mar 2024 -
111 Blarney Street, Cork City, Co. Cork - house for sale
€189,000 3 Bedrooms, 1 Bathrooms,
Rose Property Presents: 111 Blarney Street, Cork City. LOCATION LOCATION LOCATION!!! 10 minute walk to the city centre. This 3 bed semi-detached property comes to market with vacant possession and in good condition. Downstairs comprises of a living/dining area to the back, kitchen to the front of the property and a main bathroom with e...
Added 6th Mar 2024 -
18 Geraldine Place, Albert Road, Cork City, Co. Cork - house for sale
€269,000 2 Bedrooms, 1 Bathrooms,
Rose Property presents: 18 Geraldine Place, Albert Road, Cork City Centre. This lovely 2 bed house comes to the market with vacant possession. The property is located ideally near the city centre but located on a quiet street in a very mature neighbourhood. The house is a stones throw from Corks Docklands which is currently being redeveloped ...
Added 6th Mar 2024 -
4 Woodgrove, Cross Douglas Road, Douglas, Co. Cork - house for sale
€395,000 3 Bedrooms, 1 Bathrooms,
Rose Property Services: 4 Woodgrove, Cross Douglas Road, Cork This 3 bed semi comes to the market in excellent condition and with vacant possession to the new owners can enjoy summer 2024 in this particularly exceptional location. Getting to the city centre can be no easier than from the Cross Douglas Road. Even better is that this property i...
Added 29th Feb 2024 -
17 Oakview, Douglas, Douglas, Co. Cork - house for sale
€395,000 4 Bedrooms, 3 Bathrooms,
Rose Property presents: 17 Oakview, Douglas, County Cork. This 4 bed detached house comes to the market in excellent condition which has been extended to the rear. The location should exceed the expectations of family buyers who want a mature & convenient location along with very spacious & practical interior. Ideally located close to school...
Added 26th Feb 2024 -
36 Douglas House, Maryborough Hill, Douglas, Co. Cork - apartment for sale
€595,000 3 Bedrooms, 2 Bathrooms,
Rose Property presents: 36 Douglas house, Maryborough Hill, Douglas, County Cork. Exquisite luxury 3 bed penthouse apartment in an exclusive development within walking distance of Douglas village. Separate living & dining room. Gas fired central heating (underfloor). 2 spacious double bedrooms & 1 single. Main bathroom has jacuzz...
Added 2nd Feb 2023

