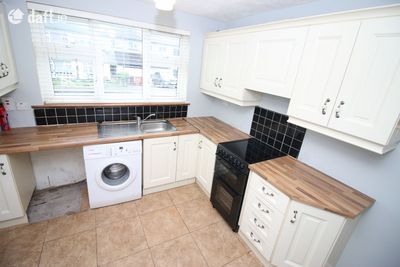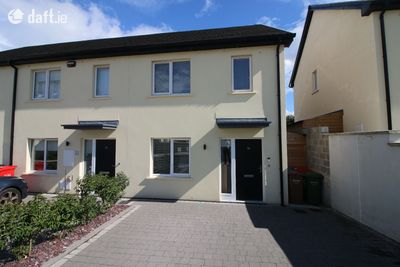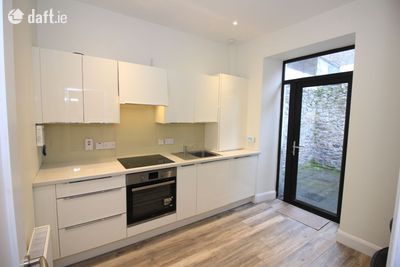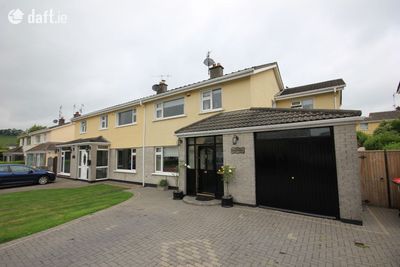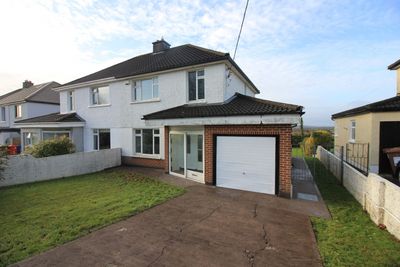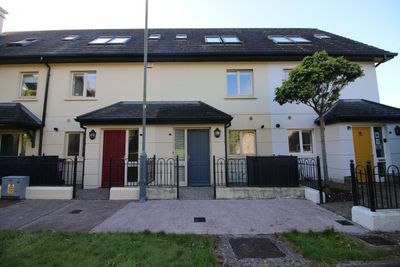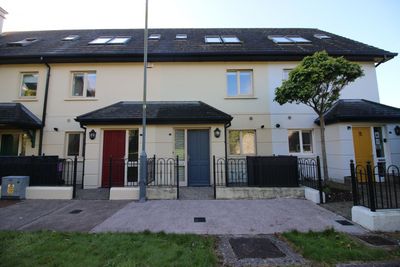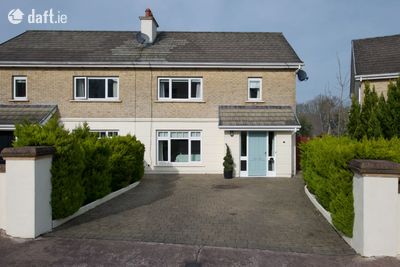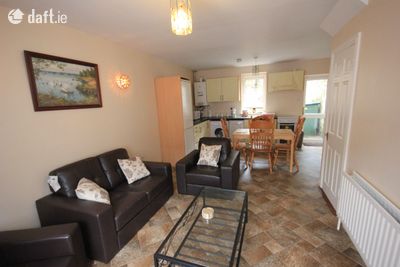9 properties returned
Order By:
-
10 Westbury Court,Wilton,Cork, Wilton, Co. Cork - apartment for sale
€220,000 2 Bedrooms, 1 Bathrooms,
Rose Property services: 10 Westbury Court, Wilton, Cork, T12 AH56 Located in the well regarded Westbury Court development, this attractive two bedroom, one bathroom apartment at offers comfortable, low maintenance living in a highly convenient setting. The apartment is bright and well laid out, featuring a spacious living/dining area with excelle...
Added 27th Jan 2026 -
38 Woods Way,Harbour Heights,Passage West,Cork, Passage West, Co. Cork - house for sale
€305,000 2 Bedrooms, 3 Bathrooms,
Rose Property Services presents: 38 Woods Way, Harbour Heights, Passage West, Co. Cork, T12 XV7R This beautifully finished, 2 bedroom end of terrace home is situated on a prime corner site within the sought after Harbour Heights residential area and benefits from a larger plot than many of the neighbouring houses. Newly built in 2024, the current...
Added 13th Jan 2026 -
3 Saint Brigid Street,Cork, Cork City Centre, Co. Cork - house for sale
€295,000 2 Bedrooms, 1 Bathrooms,
Rose Property presents: 3 Saint Brigid Street, Cork, T12 TWC0. 3 Saint Brigid Street is a beautifully finished two storey, two bedroom home located just a short stroll from Cork City Centre. This property has been completely transformed to offer modern comfort, energy efficiency and stylish living in a highly convenient city location. This proper...
Added 9th Jan 2026 -
Sin A Bhfuil,13 Pembroke Wood,Passage West,Cork, Passage West, Co. Cork - house for sale
€395,000 4 Bedrooms, 2 Bathrooms,
Rose Property Services Presents: 13 Pembroke Wood, Passage West, Co. Cork, T12 W5WR 13 Pembroke Wood is a superb family home located in one of Passage Wests most desirable and well-established residential estates. This impressive property provides a balance of space, comfort and convenience, making it an ideal choice for families, or those seekin...
Added 19th Dec 2025 -
96 Westgate Road,Bishopstown,Cork, Bishopstown, Co. Cork - house for sale
€395,000 3 Bedrooms, 2 Bathrooms,
Rose Property Services Presents: 96 Westgate Road, Bishopstown, Cork, T12 NN6D. This well maintained, spacious 3 bedroom, 2 bathroom home with attached garage is ideally located just off the Curraheen Road in Bishopstown, Cork in a mature residential estate. The drains were replaced in 2016 and there is documentation including engineer's report o...
Added 17th Dec 2025 -
18 Belfield Abbey,Boreenmanna Road,Cork, Ballinlough, Co. Cork - house for sale
€395,000 3 Bedrooms, 3 Bathrooms,
Rose Property presents: 18 Belfield Abbey, Boreenmanna Road, Cork City, T12 F4EF This delightful 3 bed 3 bath terraced house is ideally located in the sought after Belfield Abbey development on Boreenmanna Road, Ballinlough, offering a perfect blend of modern living and convenient city access. Built by respected O'Flynn Construction, Belfield A...
Added 5th Dec 2025 -
18 Belfield Abbey,Boreenmanna Road,Cork, Blackrock, Co. Cork - house for sale
€395,000 3 Bedrooms, 3 Bathrooms,
Rose Property presents: 18 Belfield Abbey, Boreenmanna Road, Cork City, T12 F4EF This delightful 3 bed 3 bath terraced house is ideally located in the sought after Belfield Abbey development on Boreenmanna Road, Ballinlough, offering a perfect blend of modern living and convenient city access. Built by respected O'Flynn Construction, Belfield A...
Added 3rd Dec 2025 -
46 Clarkes Wood,Mount Oval Village,Rochestown,Cork, Rochestown, Co. Cork - house for sale
€465,000 3 Bedrooms, 3 Bathrooms,
Rose Property Services Presents: 46 Clarkes Wood, Mount Oval Village, Rochestown, Cork T12 DEA8. This 3 bed semi detached comes to the market in excellent condition inside & out. It is situated in a quiet cul de sac within the modern development of Mount Oval Village which has easy direct access from the link road and Clarke's Hill. The house is id...
Added 2nd Dec 2025 -
5 Dunbar Street,Cork, Cork City Centre, Co. Cork - house for sale
€295,000 3 Bedrooms, 1 Bathrooms,
Rose Property Services presents: 5 Dunbar Street, Cork, T12 W5P9. This detached 3 bed house is located in the heart of the city center. The property is spread over 3 floors. Located conveniently on just off Georges Quay a minute from the South Mall . The ground floor has an open plan living kitchen area . There is a large enclosed rear yard which c...
Added 2nd Dec 2025

